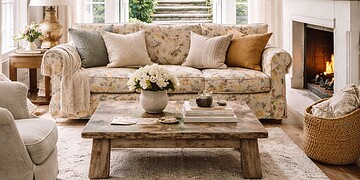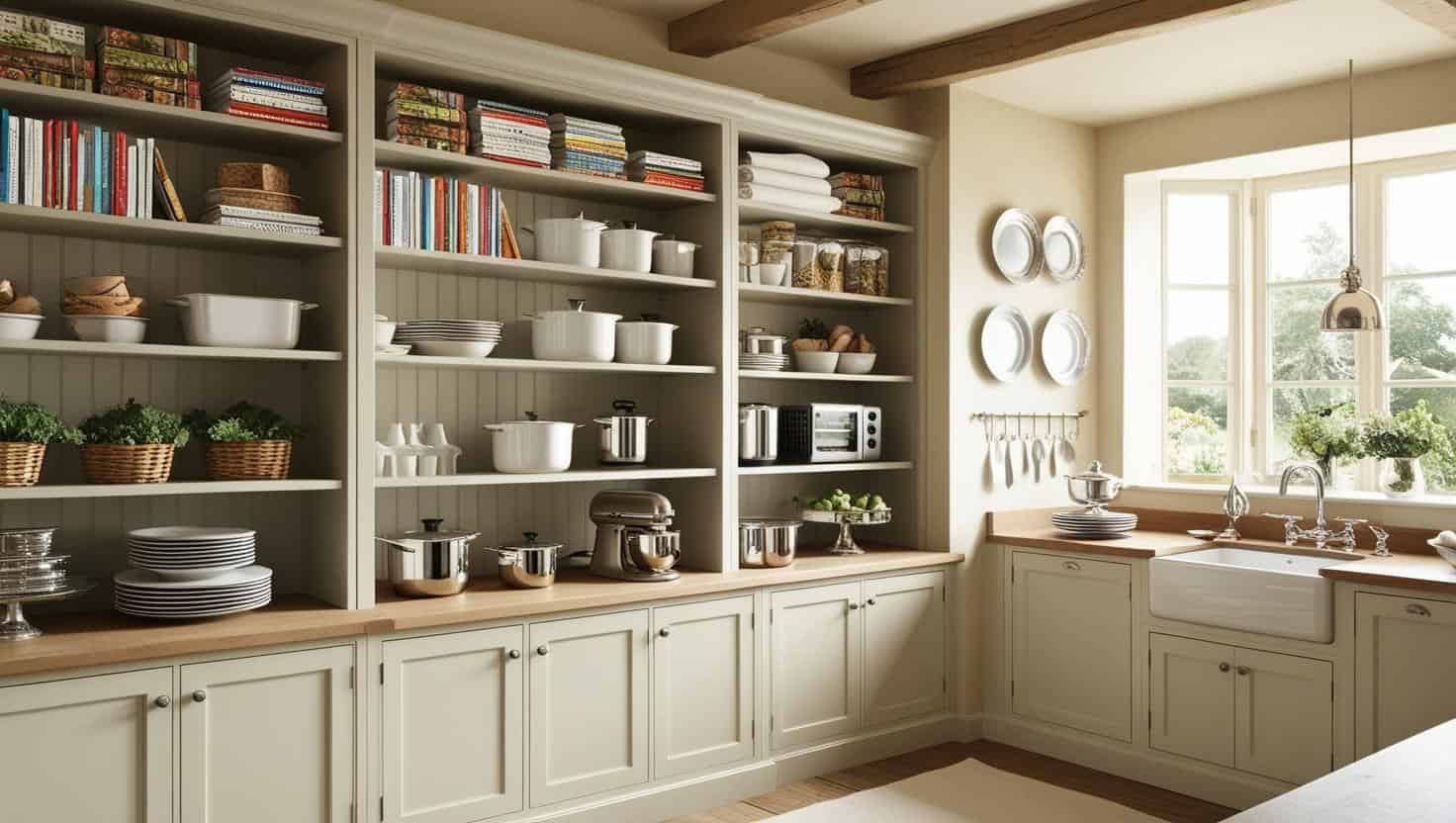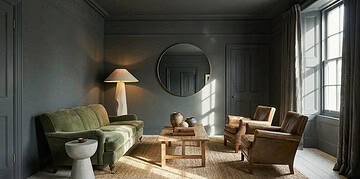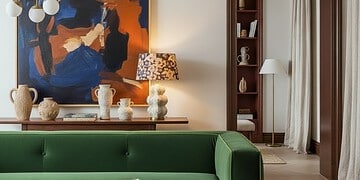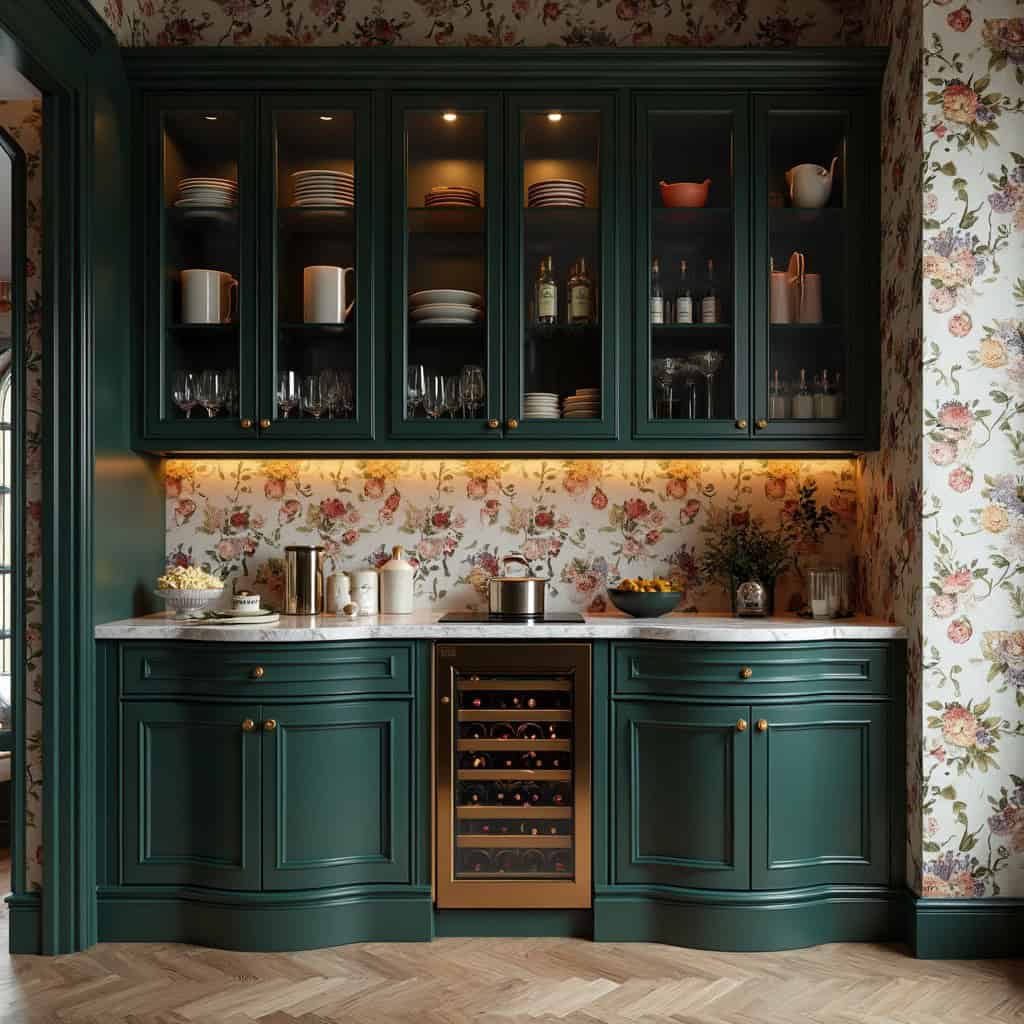
A butler’s pantry is a smart addition that adds storage, functionality, and elegance to a home.
This often is a small, transitional room or space, located between the kitchen and dining area, designed for meal staging, food preparation, and storage, especially for serving items and entertaining essentials.
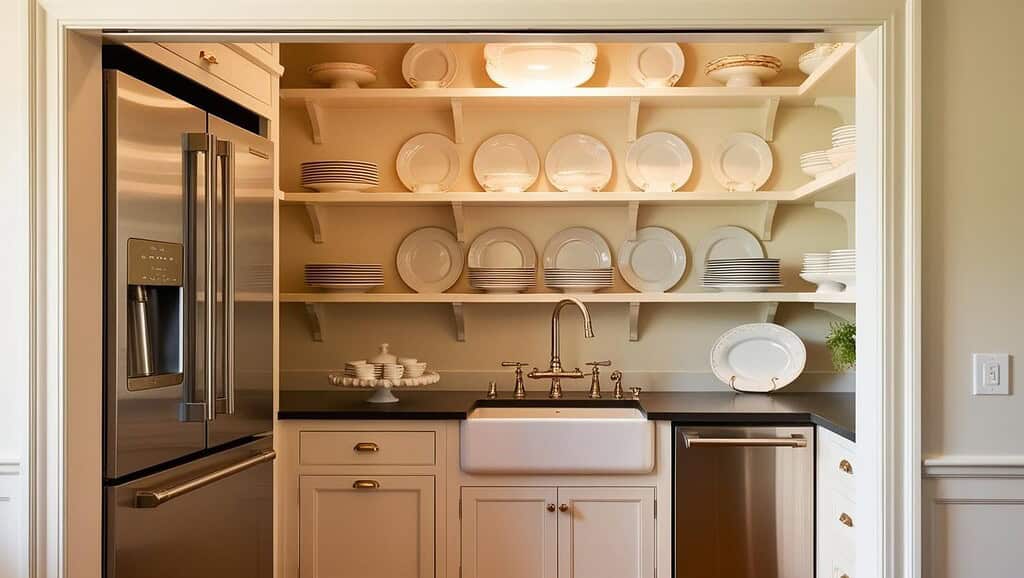
But they can be expensive, especially if you plan to add it to your existing home. To create one from an existing house plan, you need to consider space, layout, budget, and creative solutions.
Here are ways to get your creative juices going and create a butler’s pantry space from thin air by redesigning space from other underutilized areas of your home.
Create a Butler’s Pantry That Works
1. Finding the Right Space
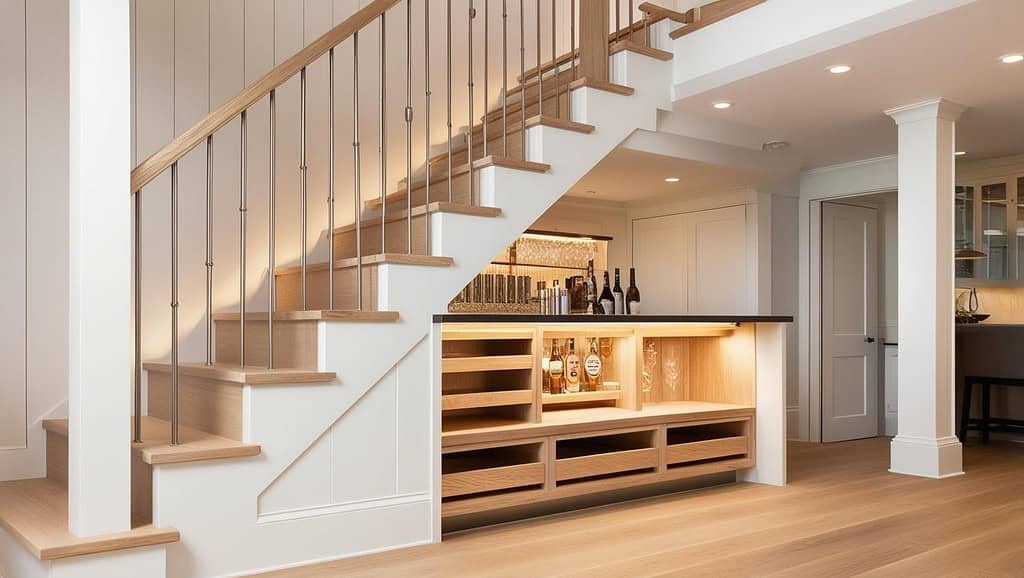
The best location for a Butler’s Pantry gives you perfect proximity between the kitchen and dining room. It can be off the kitchen, near a hallway or laundry. There’s a preconception that it needs to be big. But even a small space can make all the difference. Apart from storing items, it should make it easy to move things from one room to another without feeling that you are running a marathon.
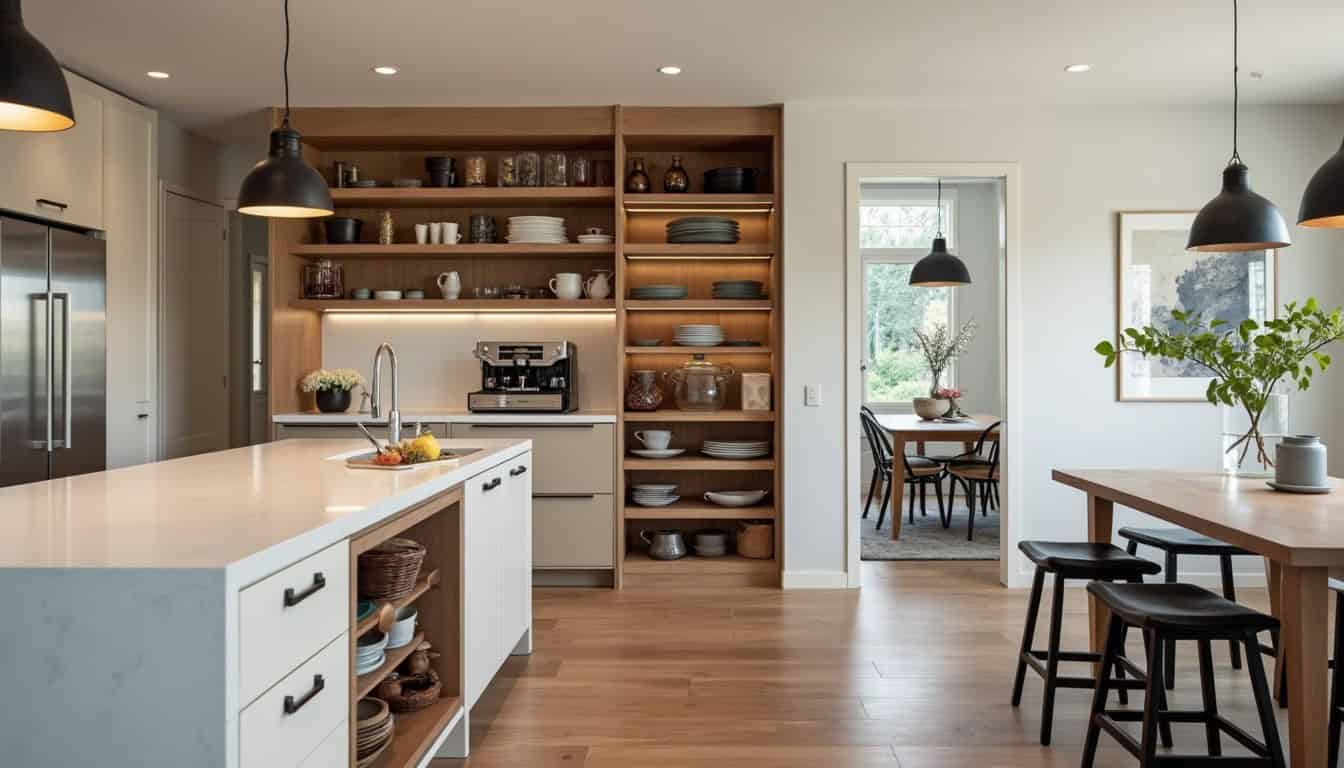
Common spots to repurpose:
- Closets or laundry rooms near the kitchen
- Part of an oversized walk-in pantry
- Underutilized hallway or nook
- A corner of a mudroom or garage entry
- A section of a large kitchen (using cabinetry to separate it)
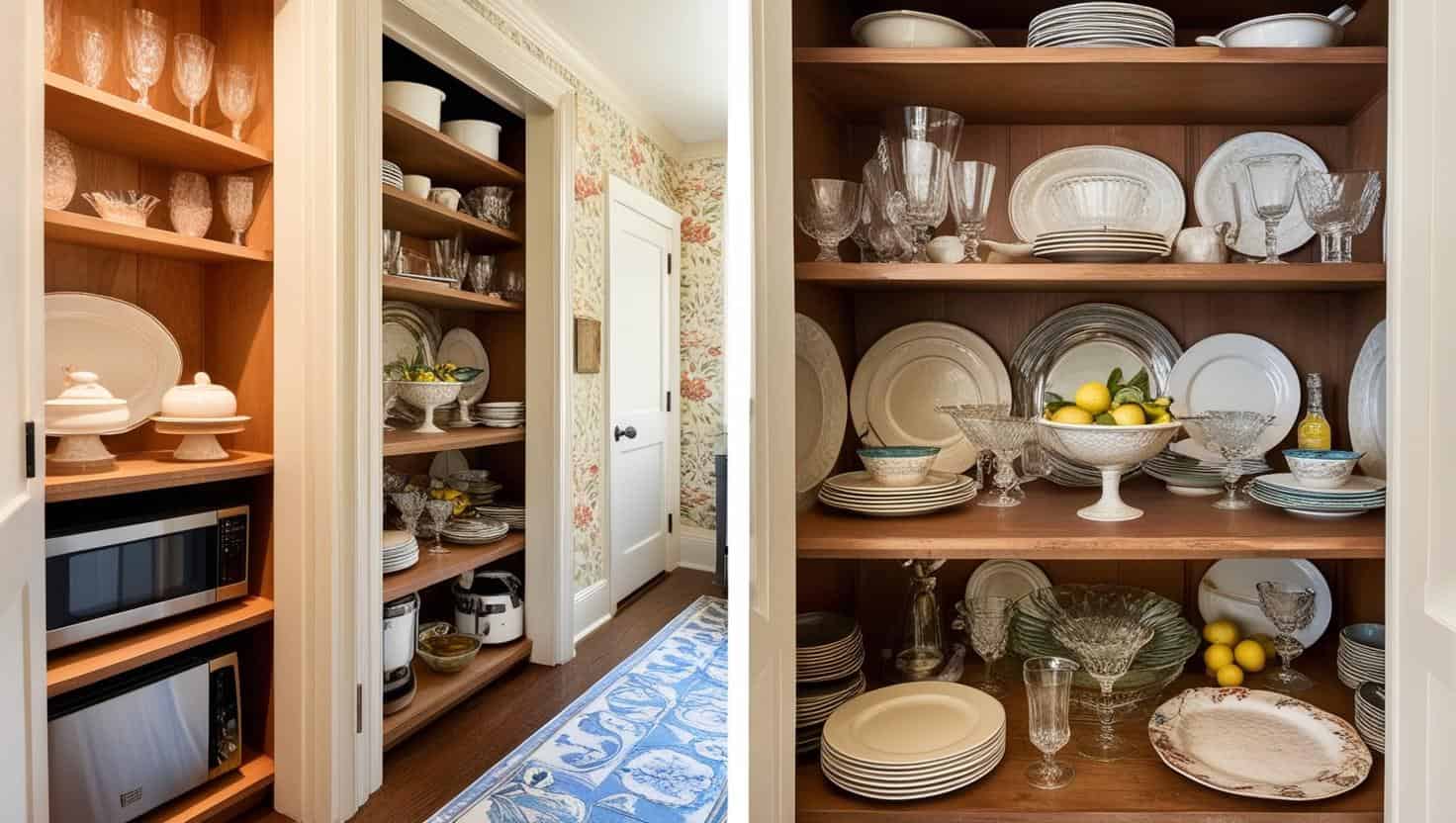
2. Plan the Layout Based on Function
How do you plan to use your Butler’s Pantry? How hard do you expect the space to work? Is it mostly storage or do you entertain regularly?
Every household has different dining and entertaining needs. Take into consideration whether your focus is on appliance or food storage, prep or hiding dirty dishes, coffee and tea station or bar, or as a display for your entertaining silverware, plates and linens.
- Storage-First Pantry: Focuses on cabinets and shelves for food, appliances, and serving ware.
- Prep Pantry: Includes counter space for coffee makers, toasters, and food prep and may even have a sink and dishwasher.
- Beverage or Bar Pantry: Designed for drinks, wine storage, and glassware and is open for display.
- Dish Pantry: A space for additional plates, silverware, and linens.
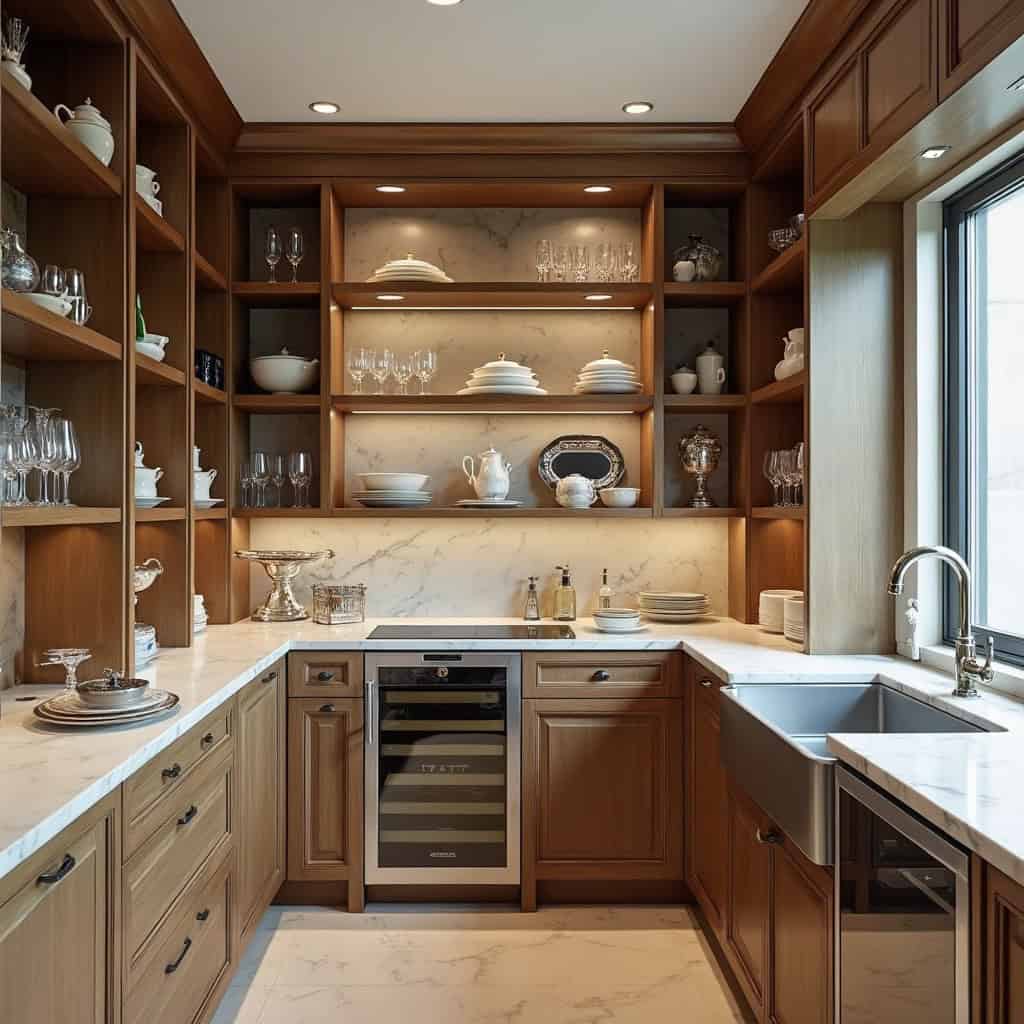
Working out how you will use the space is an important part of the process. You may not get everything you want on your wish list, and frankly who wouldn’t want a beverage bar, a wine bar and a place to store dirty dishes when you have guests, but depending on your budget and space you may carve out more than one space. So, what is your priority?
Once you have decided on the main use of the space you can work out details like sinks, appliances, plumbing and more.
3. Utilities & Infrastructure
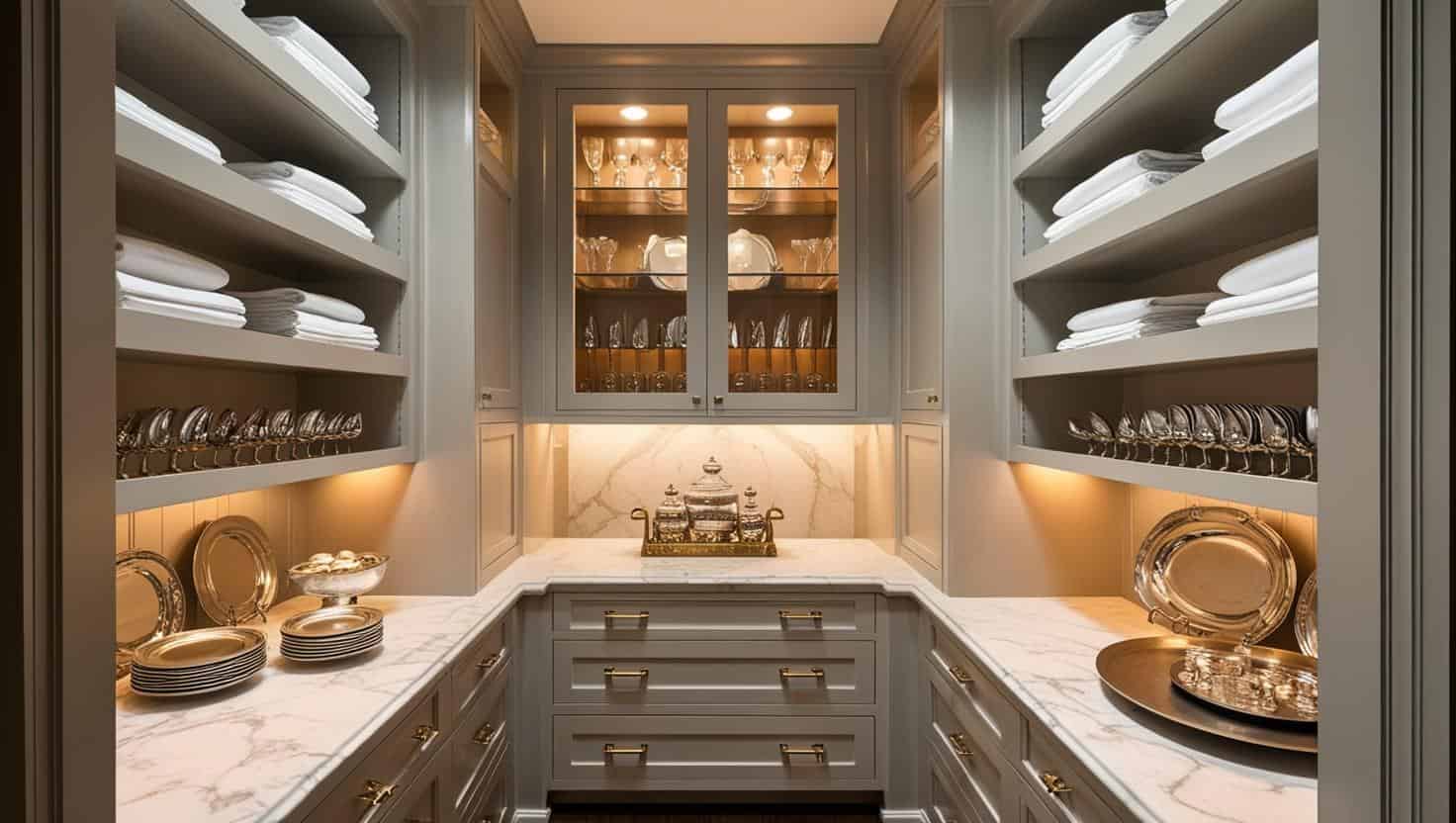
Do you need a wet or dry Butler’s Pantry? Your decision and the result will depend on your budget and space that’s available.
Consider –
- If you want a sink or built-in appliances, first check if plumbing and electrical access are nearby. If they are, you have saved money on your budget. If not, is there another location in your home that could work better. Get costings before you give the idea away completely.
- If a sink or other built-in appliances are not on your list, then a dry butler’s pantry (with cabinets and counters only) is easier, faster and cheaper to install, and widens location options.
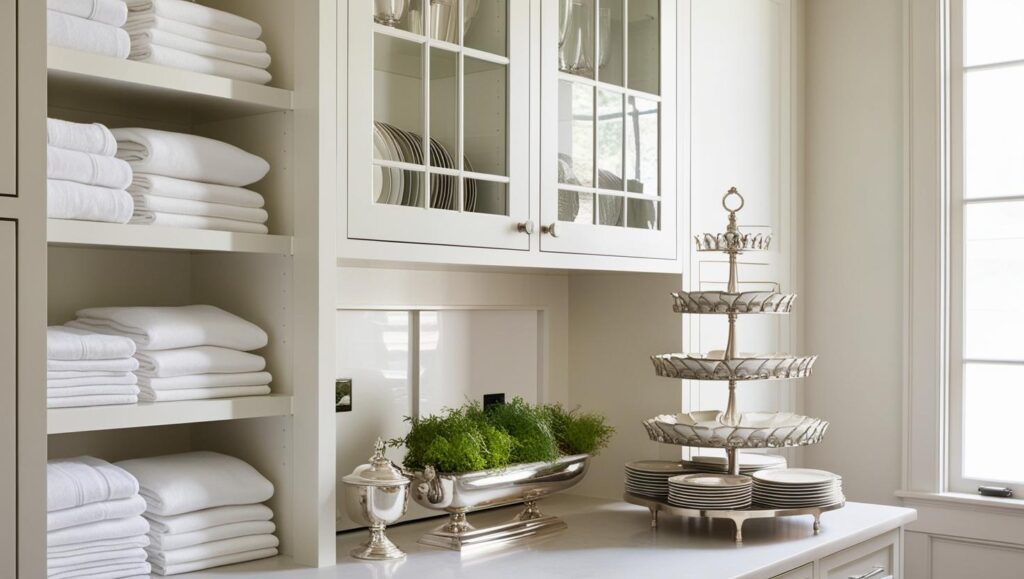
Budget is always an issue. If you can save on some areas, like plumbing or electricals, you can spend more on finishes or hardware and elevate the look of your Butler’s Pantry. So let’s look at the least expensive ways and some creative ways to create your Butler’s Pantry.
But don’t skimp. If you need electrical points for appliances, add them in. You can always upgrade your hardware later.
Least Expensive Ways to Create a Butler’s Pantry
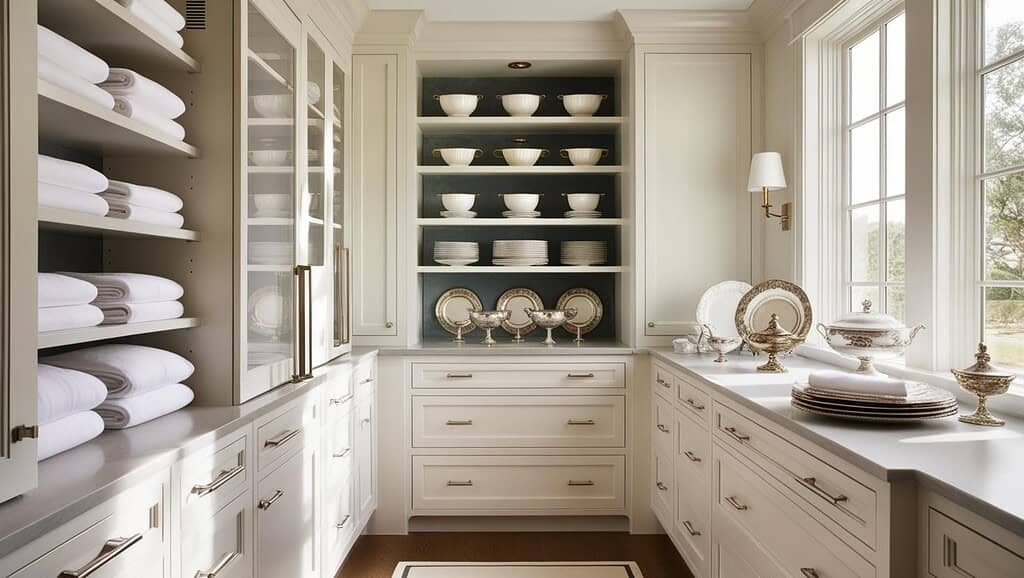
Budget-Friendly Butler’s Pantry Options
- Convert a Small Closet
- Remove doors and install shelves or cabinets. This works well if the closet is close to the kitchen for easy access.
- Keep it open concept or add a sliding or pocket door. If you decide to keep an open concept, paint the frame and even walls, the same color as the kitchen cabinets or trim to look like an extension of the existing kitchen and not simply an add-on.
- Use Prefabricated Cabinets & Open Shelving
- Using off-the-shelf kitchen cabinets, instead of custom cabinets, will keep your costs down. Paint them the same color as your existing kitchen and install them in a hallway or nook.
- Floating shelves + a basic countertop = an instant butler’s pantry. Stage it with your appliances, coffee maker or wine glasses.
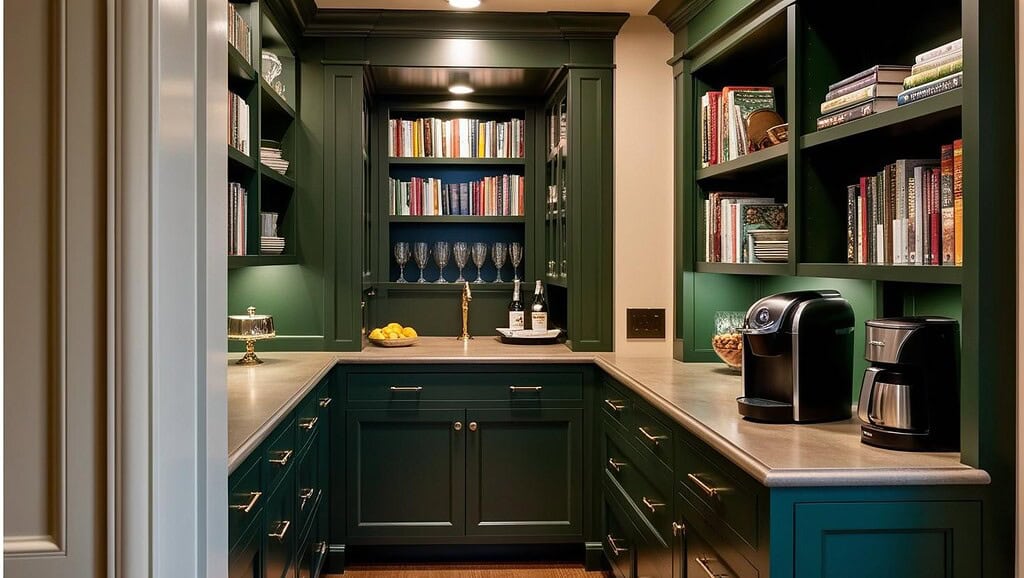
- Partition a Section of the Kitchen
- Use a partial wall, glass divider, or tall cabinet to define a separate pantry space.
- This avoids structural changes while still creating distinct zones. You can design a wall of thin wood strips or other material to create the illusion of a wall. If you have a larger kitchen, or even a long galley kitchen, a wall or storage unit that hides your Butler’s pantry is a perfect solution.
- Skip Plumbing & Appliances
- A dry butler’s pantry (with just shelves and counters) is significantly less expensive than one requiring plumbing and electrical work.
- Use a Sideboard or Hutch Instead of Built-Ins
- If you can’t create a built-in pantry, place a vintage sideboard or freestanding hutch in a hallway to function as a mini butler’s pantry. Its moveable, which means it can be used in other areas of your home if circumstances change. If you buy vintage, it may need a clean, paint or wax but its still cheaper than hiring a carpenter and will add character to your home decor.
Sometimes you can create a Butler’s Pantry in the most surprising and creative ways.
Surprising Methods to Create a Butler’s Pantry
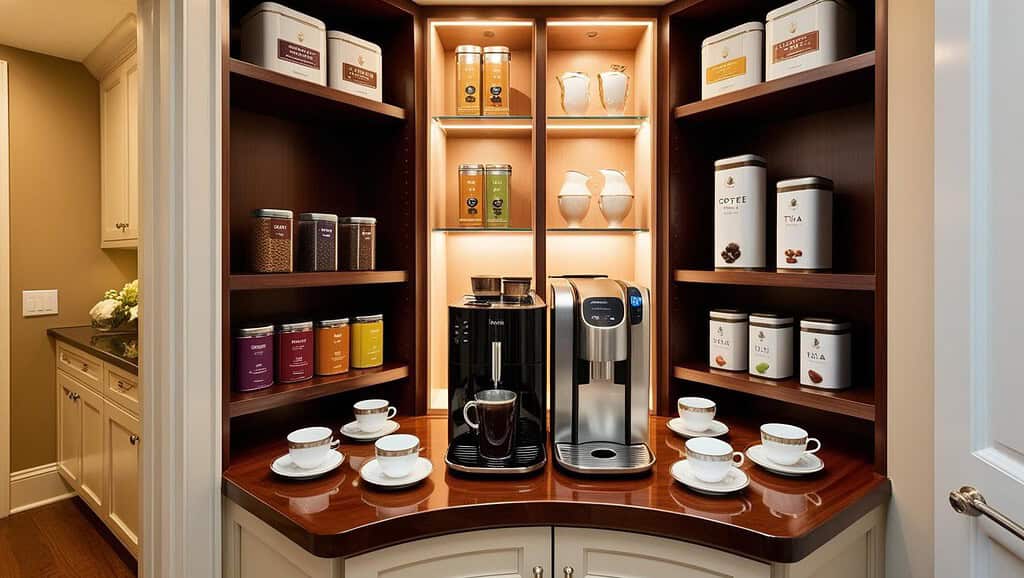
Unexpected & Creative Solutions
1. Hidden Behind Cabinet Doors
- Instead of an exposed pantry, install full-height cabinet doors that open to reveal a walk-in space.
- An easy addition to your kitchen, if you have an unused section of the kitchen that can be closed off seamlessly.
2. Use an Under-Stair Space
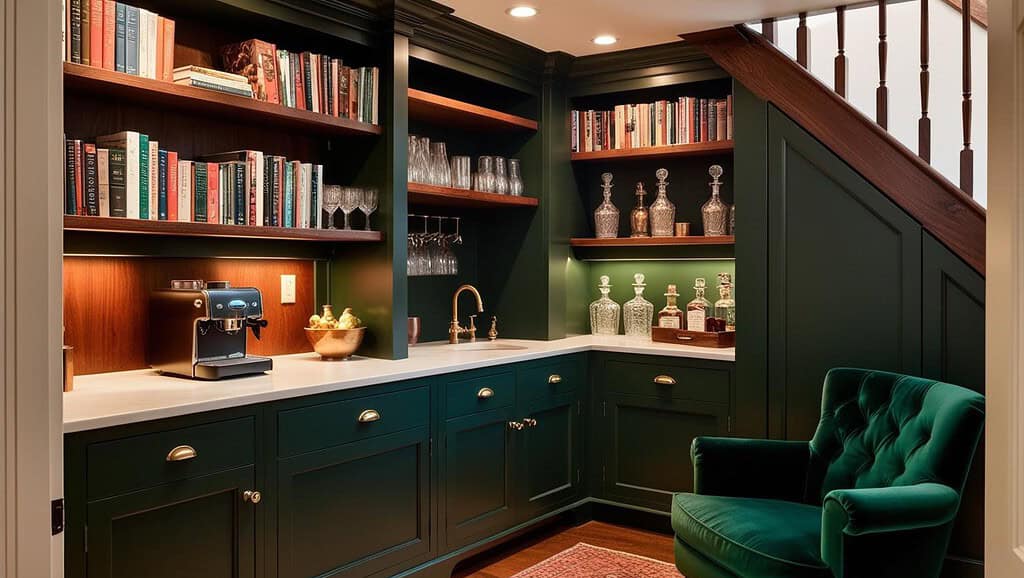
- Convert the area under the stairs into a compact butler’s pantry with pull-out drawers and narrow shelving. There are custom solutions available to purchase or you can design and create your own. Consult a builder or architect to make sure changing the stairs is structurally safe.
3. Disguise It as a Bookshelf
- Install a sliding or pivoting bookshelf that reveals a hidden pantry when opened.
- Great for maintaining a seamless look in an open-plan or even a smaller home.
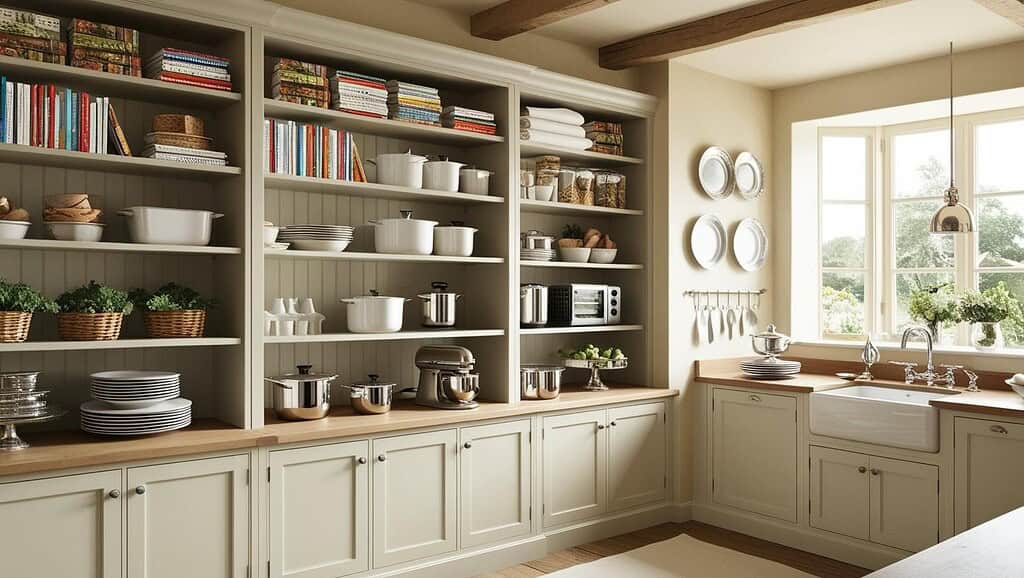
4. Convert an Unused Hallway or Alcove
- Instead of thinking of a pantry as a separate “room,” turn an entire hallway wall into a built-in butler’s pantry.
- Use glass-front cabinets, open shelves, or a built-in counter.
- Consider the amount of light this might cut off from other spaces. You can add a transom to let light through; plus its a nice design feature.
5. Repurpose an Old China Cabinet or Vintage Armoire
- Instead of building new storage, upcycle an antique piece to serve as a butler’s pantry.
- This adds character and charm while avoiding expensive renovations.
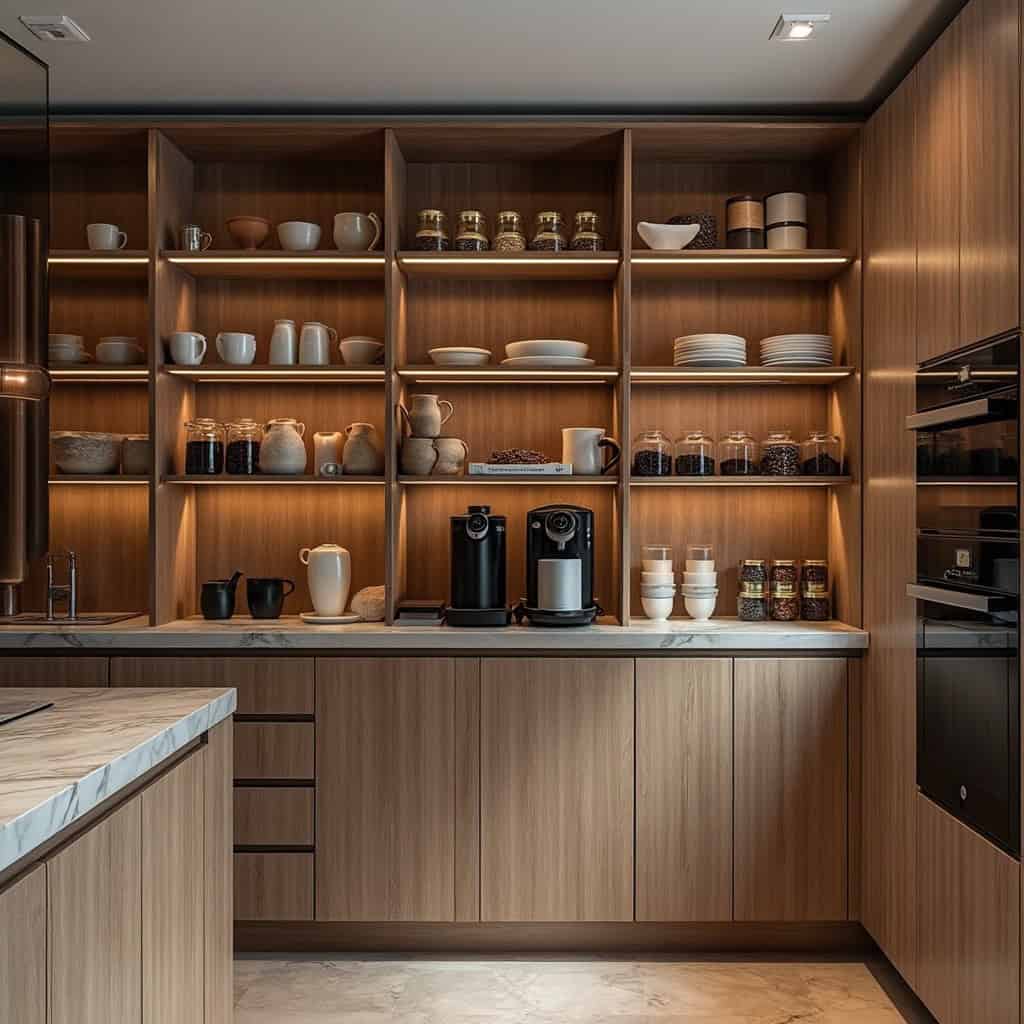
Butler’s Pantry – Which Do You Choose?
Budget-Friendly (Least Expensive):
1. Convert a closet or hallway nook with prefabricated cabinets & shelves.
2. Skip plumbing—focus on storage & serving space only.
Most Elegant & Functional:
1. Include counter space, cabinets, and hidden storage.
2. Position near the dining area for easy serving access.
Most Creative Solutions:
1. Use a hidden doorway, under-stair space, or pivoting bookshelf.
2. Transform a freestanding vintage piece into a pantry alternative.
Join our email list for more information, blog posts and product updates.


